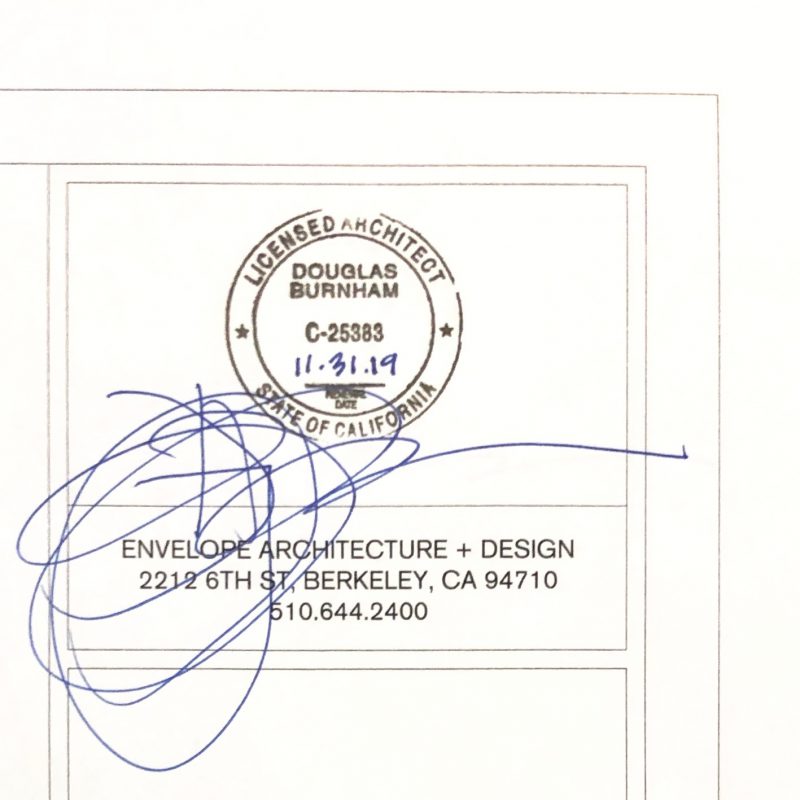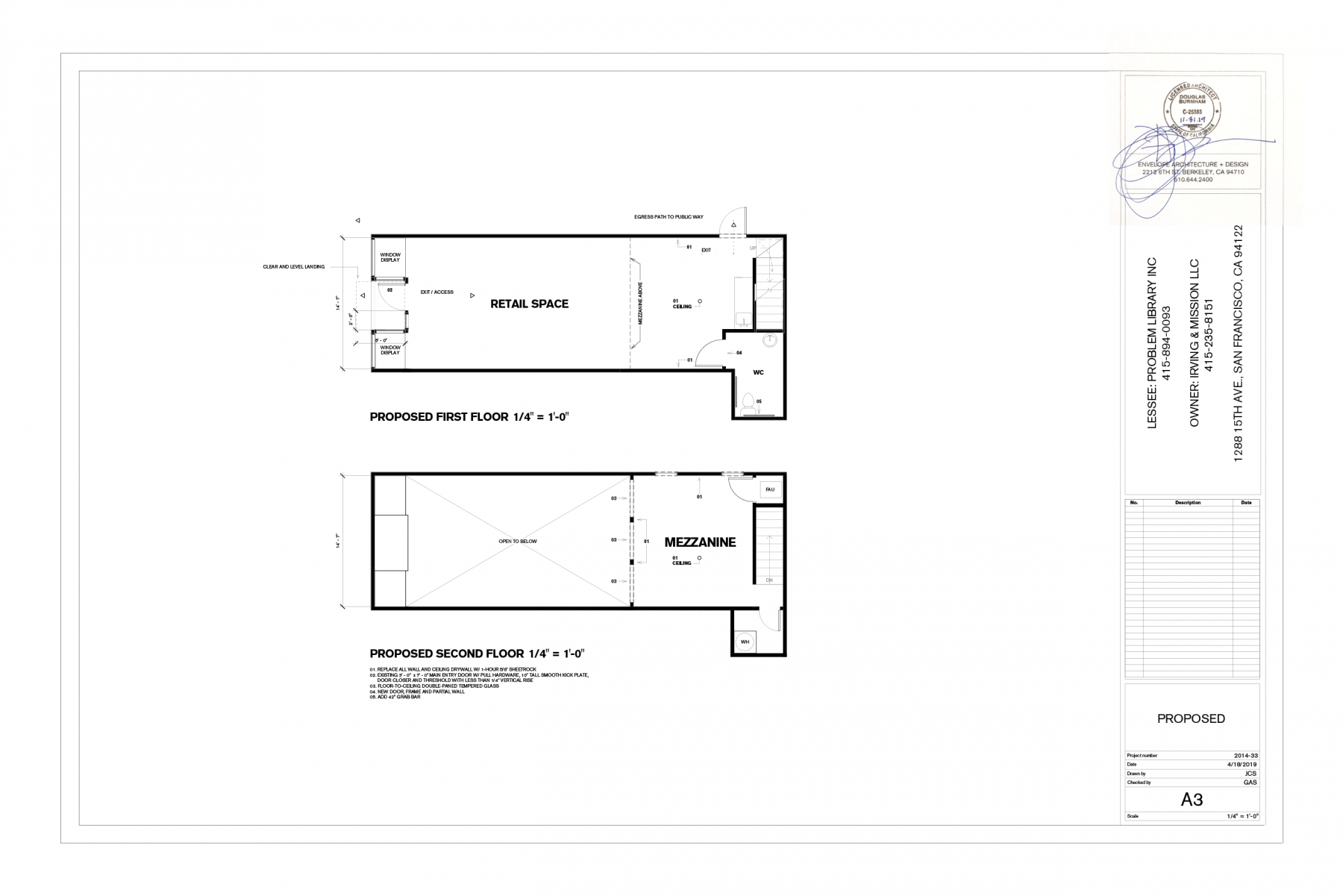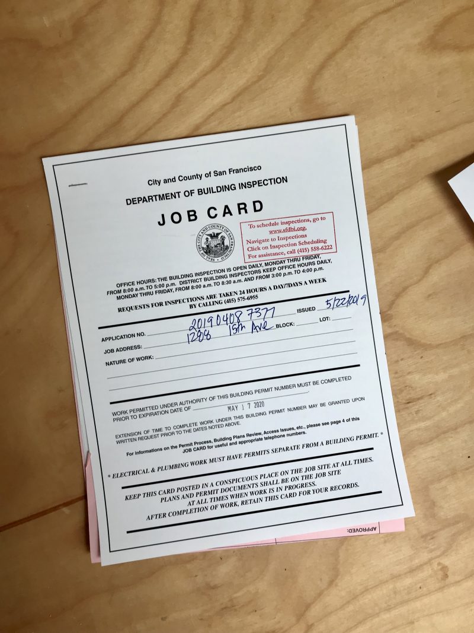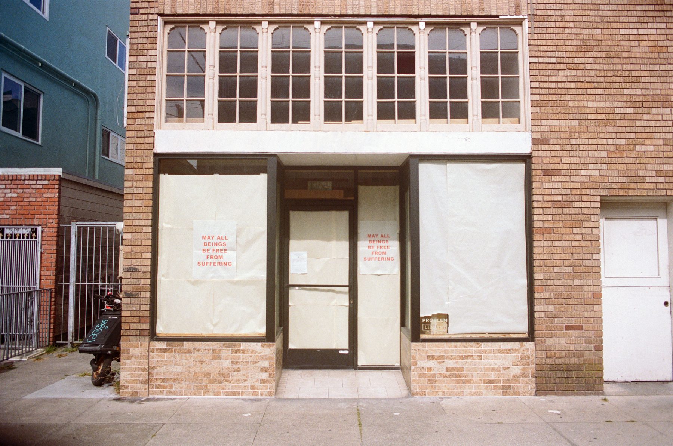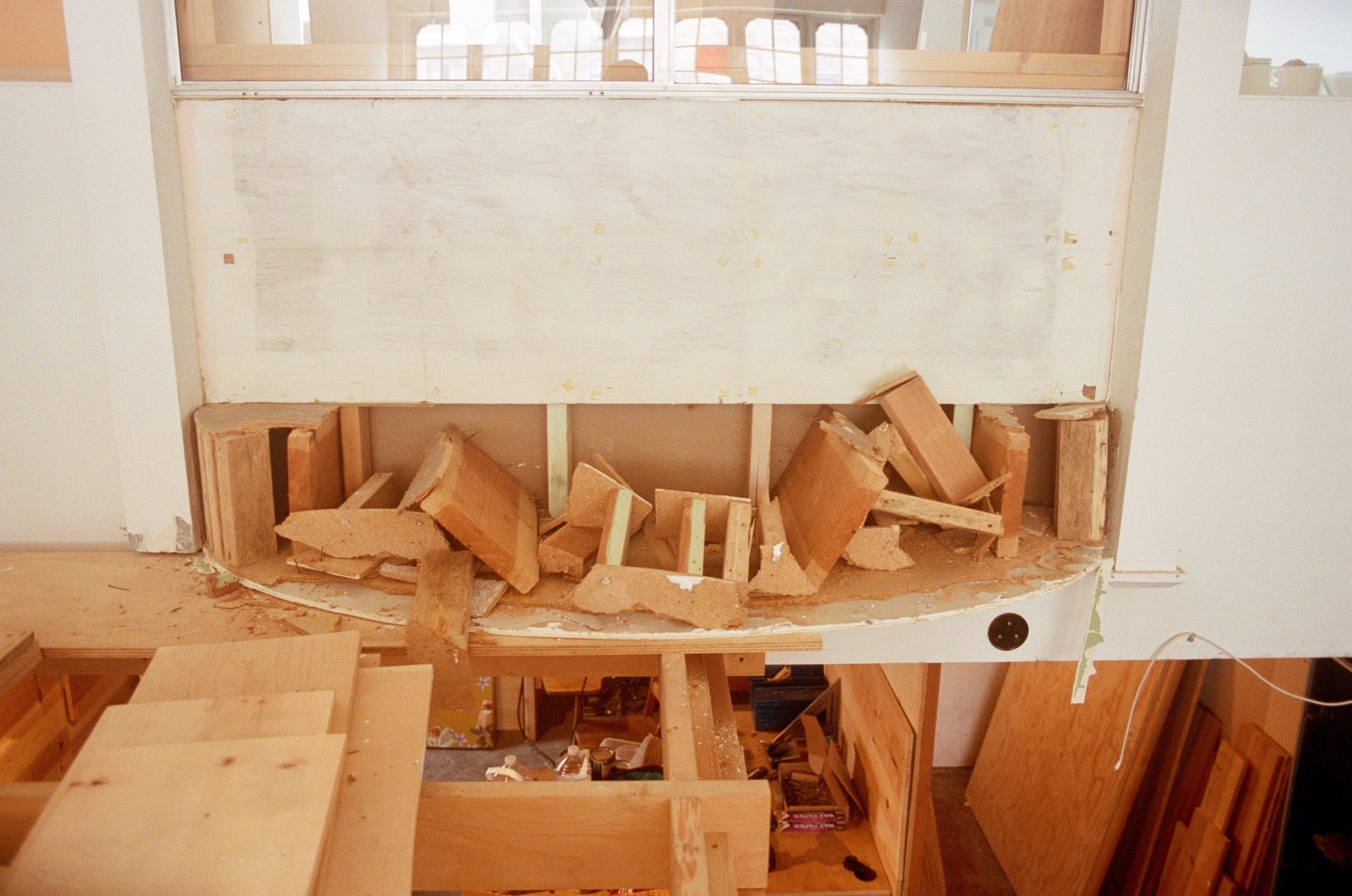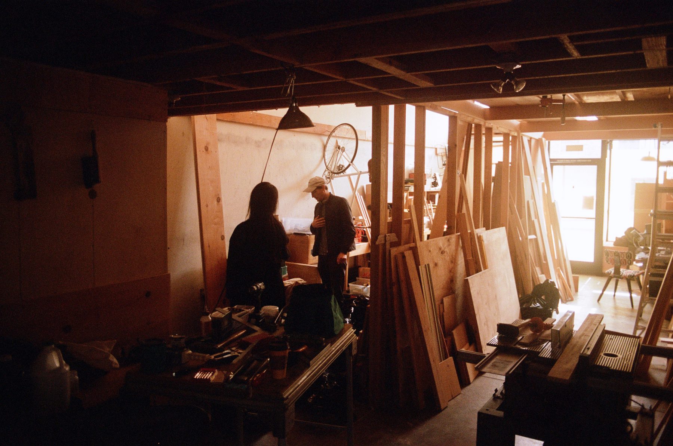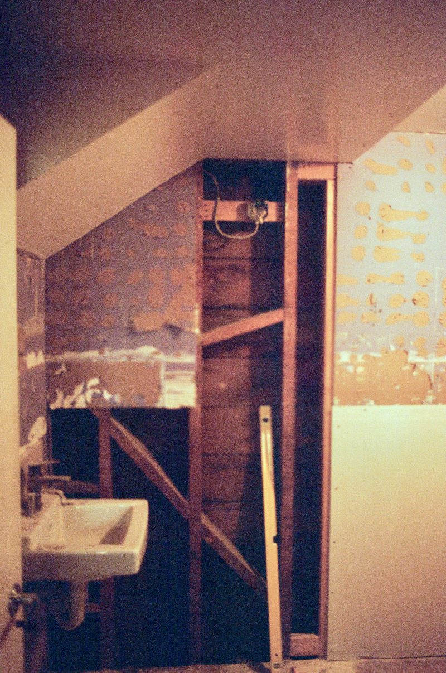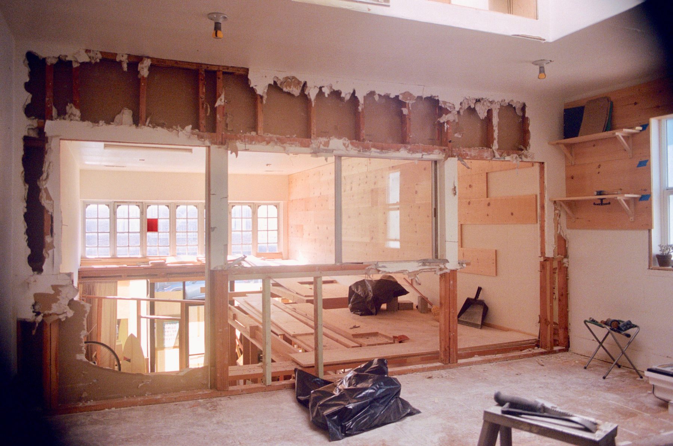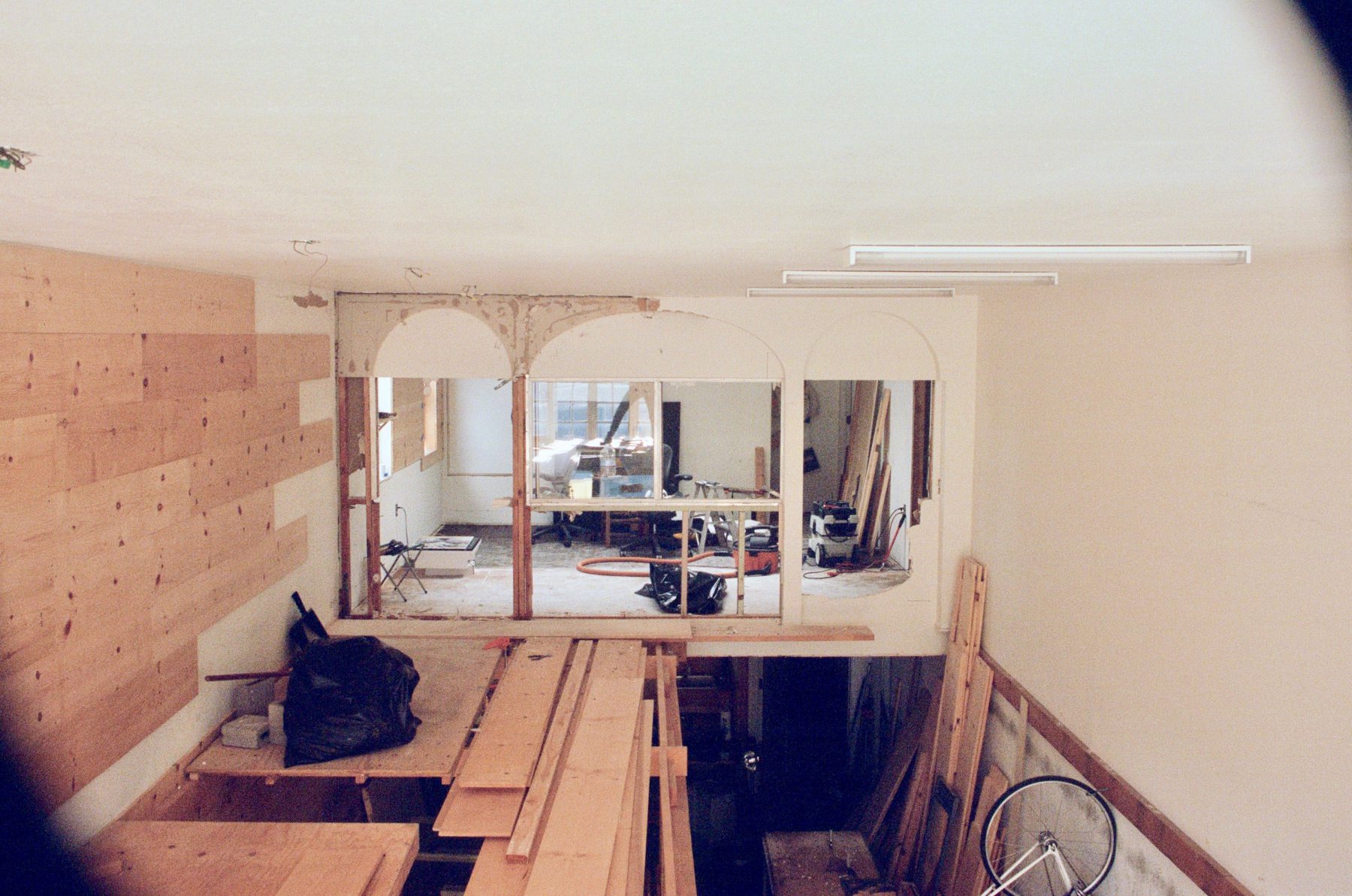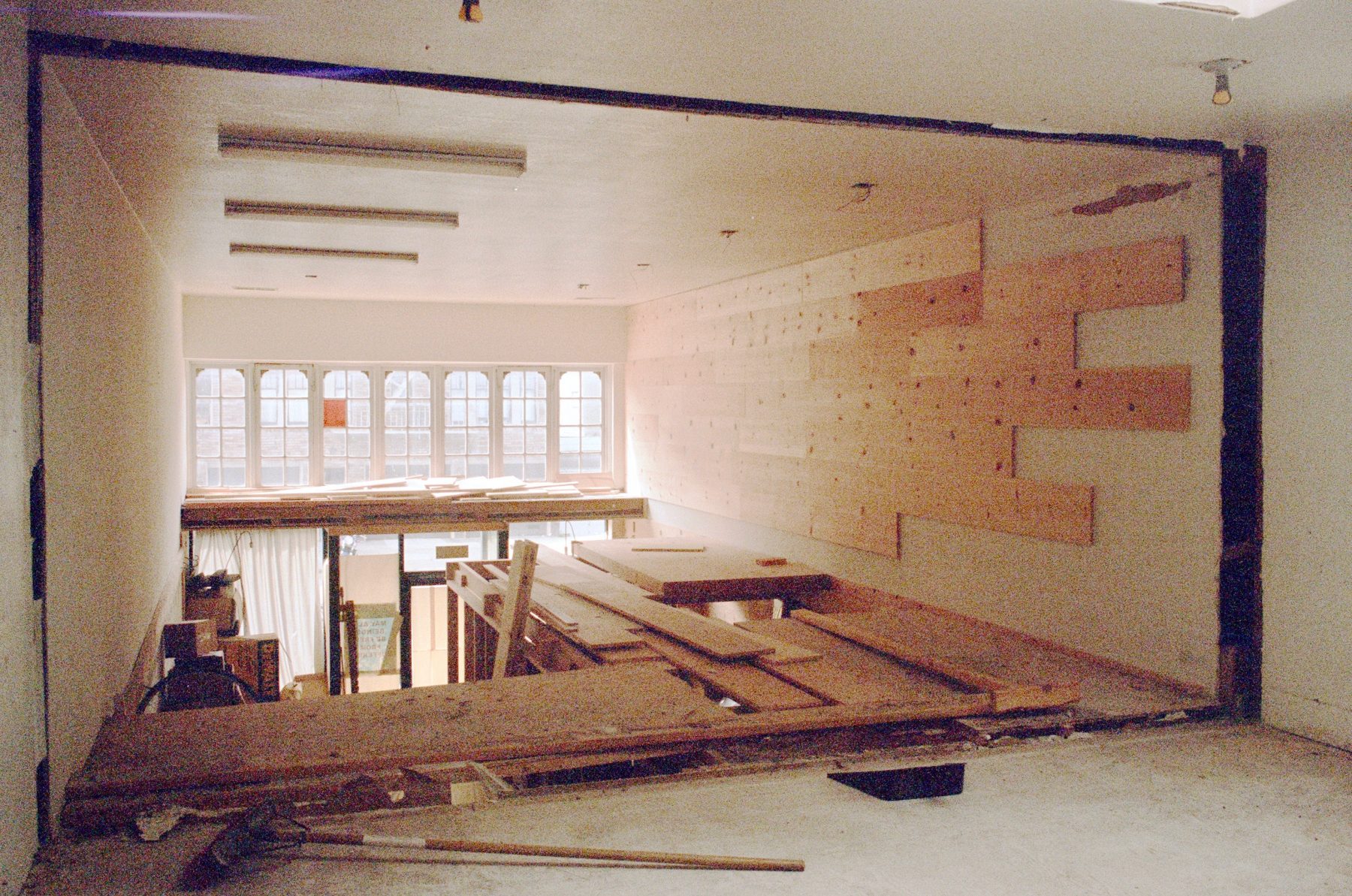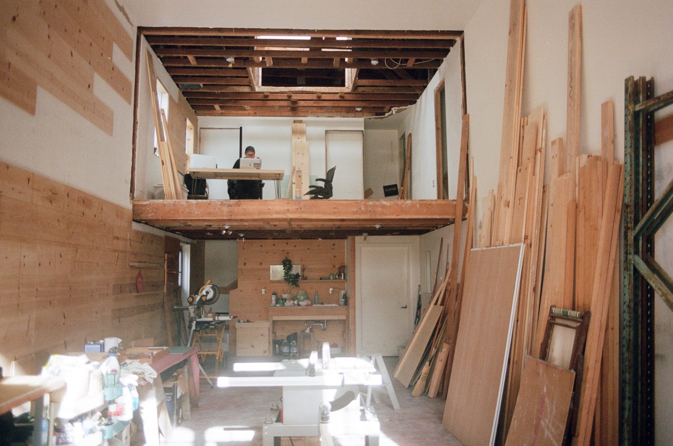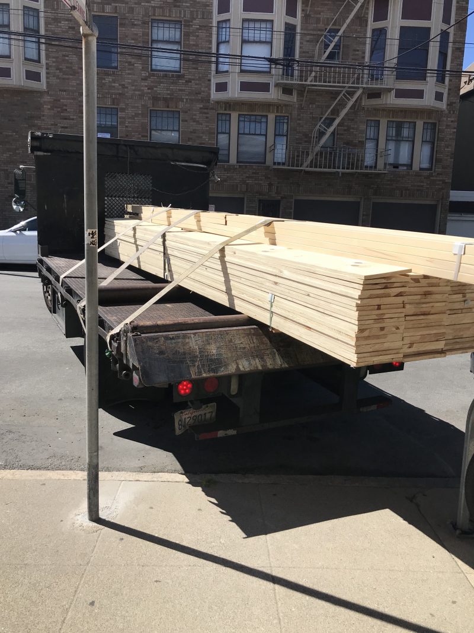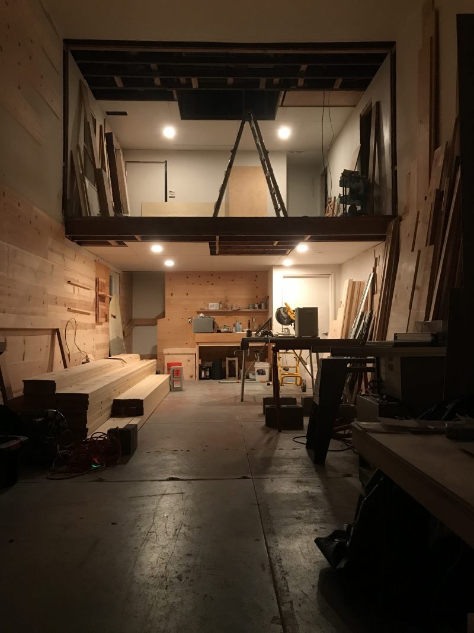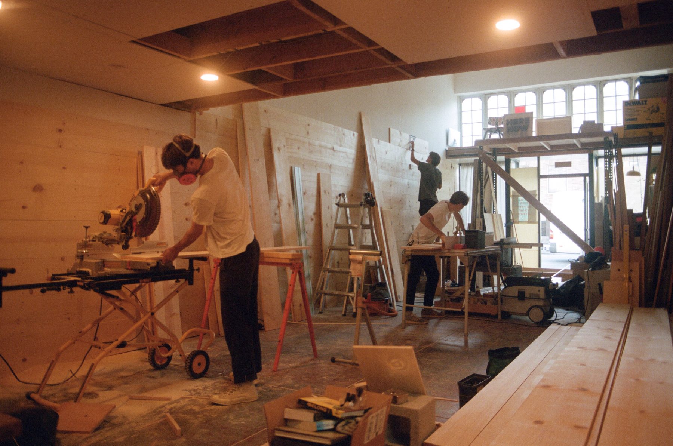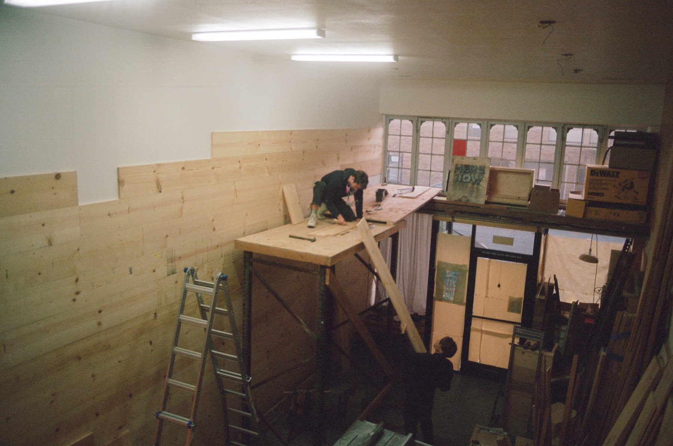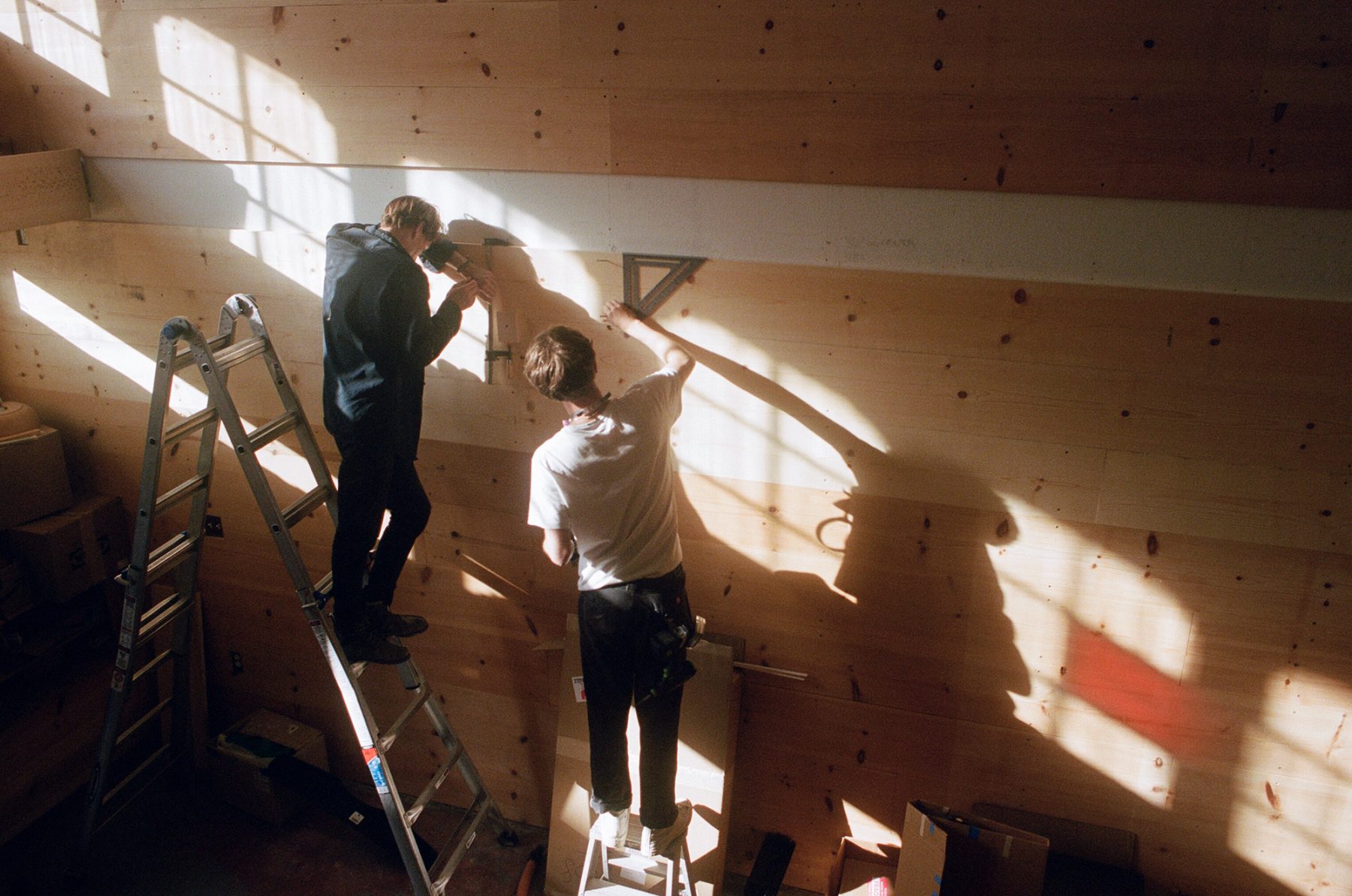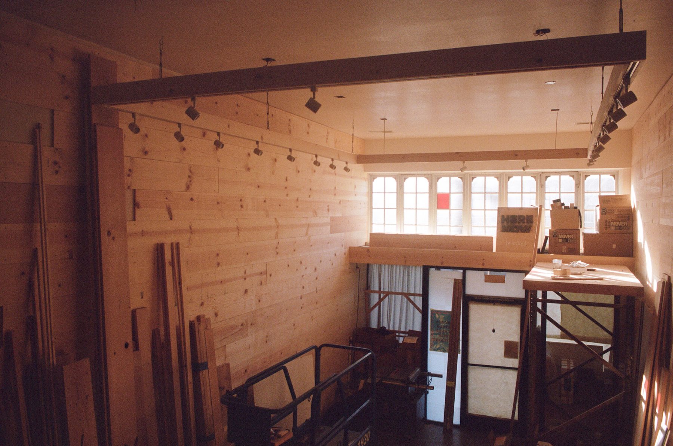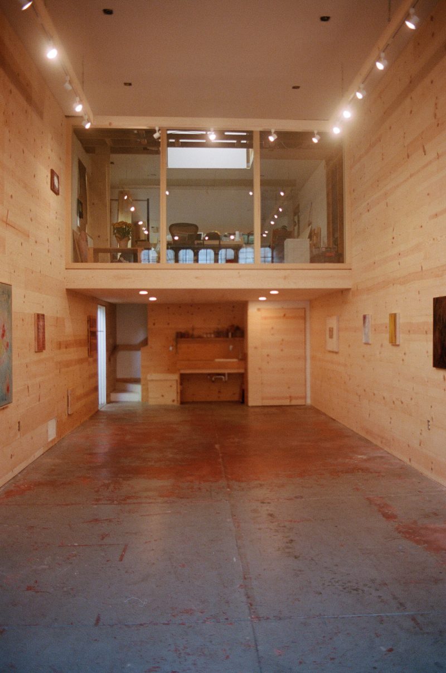1288 15th Ave
A timeline documenting the design and construction of our office, library and gallery.
In late February 2019, after major flooding, we made the decision to proceed with a complete renovation of our space at 1288 15th Ave in San Francisco.
We will increase our footprint, by nearly half in the downstairs, remodel our bathroom, renovate the mezzanine office, and finish nearly all walls with pine paneling. We will install new lighting and reconsider how each bookshelf and piece of furniture is placed.
The intention of the space will remain the same, functioning as a community sanctuary, a gallery, a library, an office, and a material example of our outlook on the world.
Explore our renovation timeline below,
and learn how you can support our efforts.
